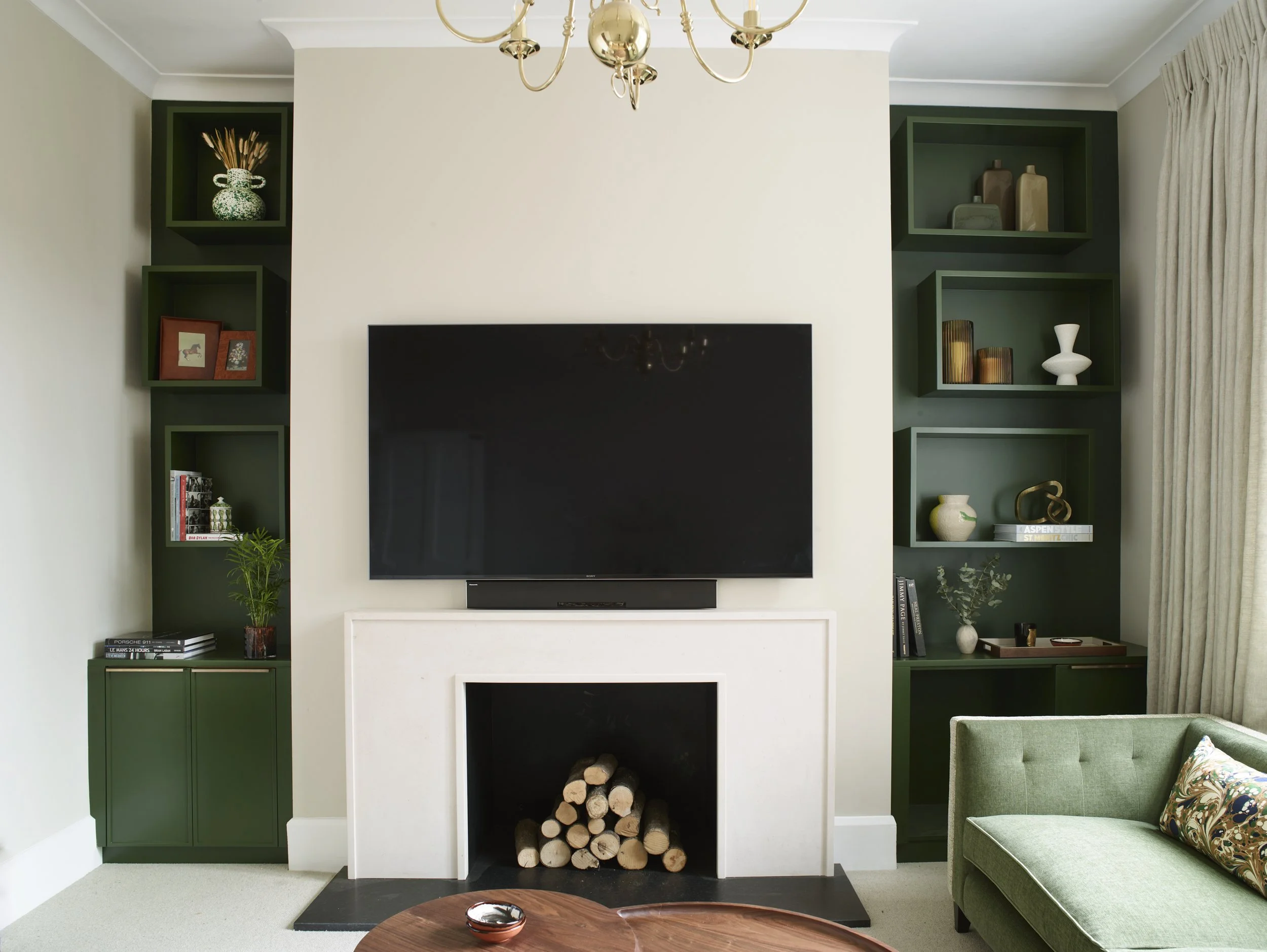ESSEX MANOR HOUSE, ENGLAND
In this traditional Manor House we updated a few of the rooms. The family had lived here for many years and we were asked to refresh the living and dining room and primary suite.
The majority of the work was in the primary suite where we redesigned the layout of the suite, moving walls and creating a better flow between the entry, where we created a reading nook from which the bedroom, bathroom and dressing room led off. We updated the joinery and redesigned the bathroom. The layout of the bedroom was altered and the bed placed in front of one of the windows, so as not to block the light, we created a trellis design inspired by the formal garden beyond.
The Living Room was a total redesign and we used key pieces of furniture in the layout with little details such as upholstering the back of the club chairs with leather to give this space a private club type feel. The ottomans were a bespoke design with cushion inserts that lay over the central trays to make the space super comfortable for when the family are relaxing.




















